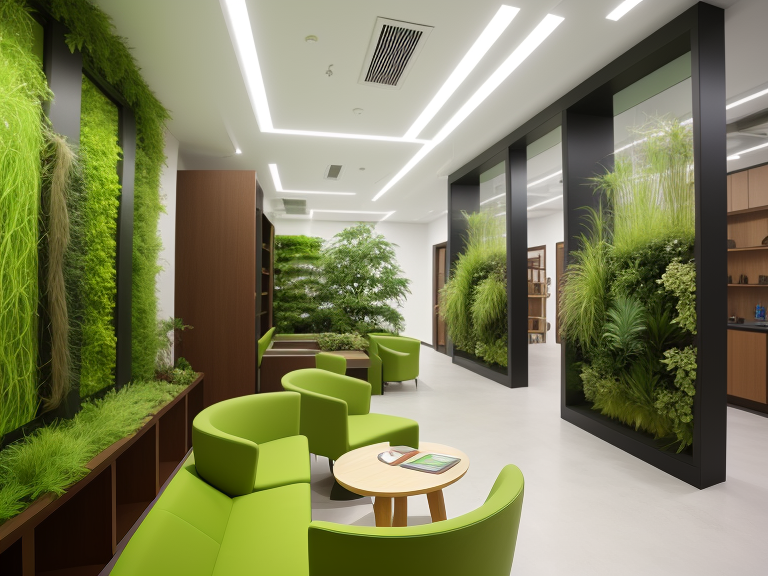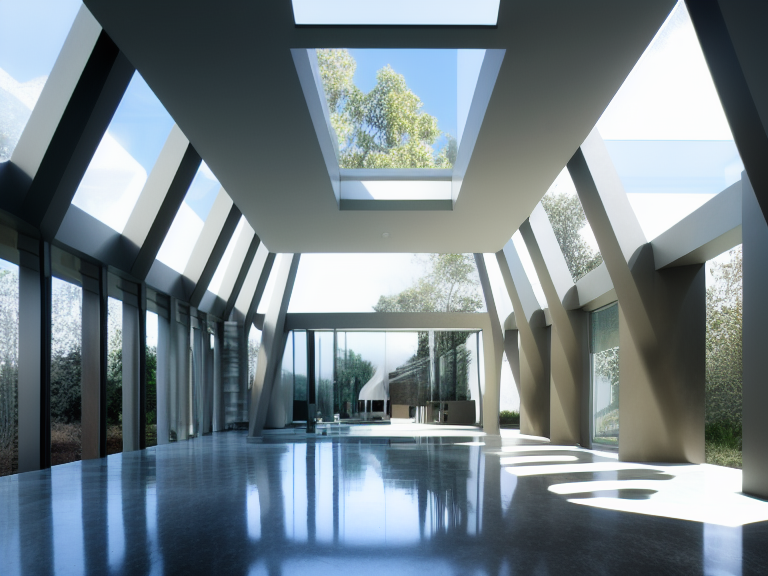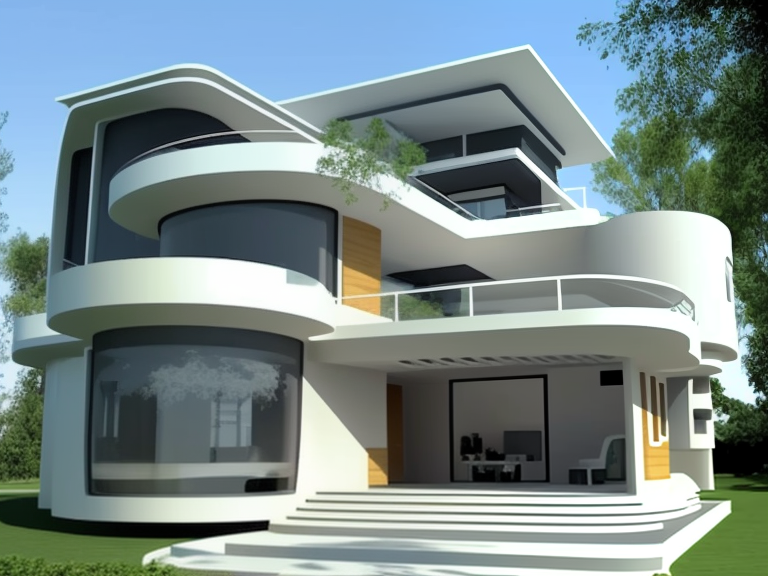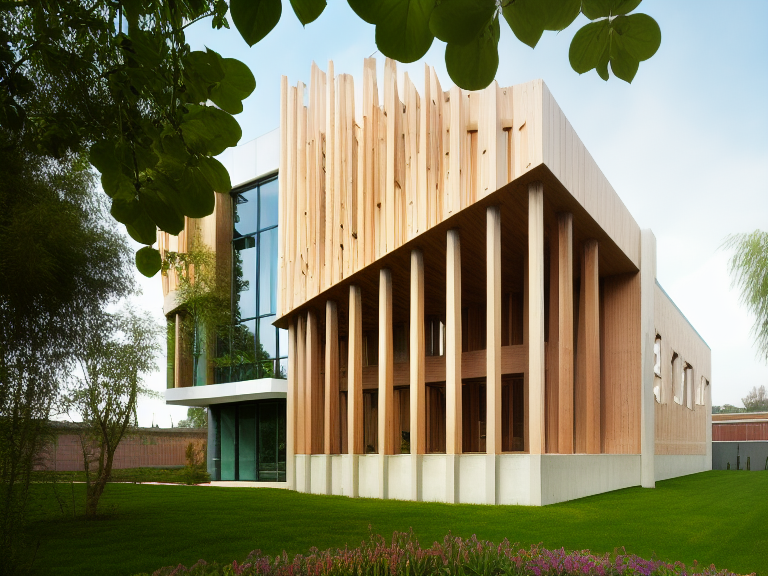Biophilic design is transforming the architecture industry by integrating natural elements and materials into building design, prioritizing occupant well-being and fostering a deep connection with the natural world. This design approach incorporates organic forms, natural materials, and maximizing natural light exposure to create harmonious spaces. By bringing the outdoors in, biophilic design enhances air quality, regulates circadian rhythms, and promotes mental health. As architects continue to push the boundaries of sustainable and health-focused design, the future of biophilic architecture holds exciting possibilities, and exploring its latest trends and innovations will reveal the vast potential of this innovative design approach.
Bringing the Outdoors In
As architects and designers increasingly prioritize the well-being of building occupants, the concept of 'bringing the outdoors in' has become a cornerstone of biophilic design, where natural elements and materials are seamlessly integrated into indoor spaces to foster a sense of harmony and connection to nature. This design approach has been shown to have a profound impact on occupant health, productivity, and overall well-being.
One of the most effective ways to 'bring the outdoors in' is through the strategic use of plant displays. By incorporating lush greenery into interior spaces, designers can create a calming and rejuvenating atmosphere that promotes relaxation and reduces stress. Additionally, plant displays can also serve as a natural air purification system, improving indoor air quality and further enhancing occupant health.
In addition to visual connections to nature, incorporating nature sounds into interior spaces can also have a profound impact on occupant experience. The soothing sounds of waterfalls, birdsong, or gentle breezes can create a sense of tranquility and calm, further blurring the lines between indoor and outdoor environments. By incorporating these natural elements, architects and designers can create biophilic spaces that not only promote occupant well-being but also inspire creativity, innovation, and a deeper connection to the natural world.
Natural Materials in Architecture
The thoughtful selection and incorporation of natural materials into architectural design can evoke a profound sense of authenticity and connection to the natural world, while also promoting a more sustainable and environmentally conscious approach to building construction. By choosing materials that are locally sourced, recycled, or reclaimed, architects can reduce the environmental footprint of a building while creating a unique and distinctive aesthetic.
Earthy textures such as reclaimed wood, stone, and bamboo bring a sense of organic warmth to a space, grounding occupants in their natural surroundings. These materials also offer a sense of history and narrative, telling the story of the land and the people who inhabit it. Reclaimed beauty, in particular, adds a layer of depth and character to a space, as if the material itself has a story to tell.
Incorporating natural materials into architectural design also allows for a more nuanced and responsive approach to building construction. By using materials that are sensitive to their environment, architects can create buildings that breathe, adapt, and respond to their surroundings. This approach not only promotes sustainability but also fosters a deeper connection between the built environment and the natural world. As architects continue to push the boundaries of sustainable design, the thoughtful incorporation of natural materials will play an increasingly important role in shaping the future of architecture. By integrating sustainable architecture principles, designers can ensure that buildings minimize environmental impact while maximizing efficiency and comfort. The use of locally sourced materials, passive design strategies, and renewable resources further reinforces the harmony between architecture and nature. As a result, structures become more resilient and adaptable, paving the way for a more sustainable built environment.
Maximizing Natural Light Exposure
As architects and designers work diligently to create spaces that foster a connection to nature, maximizing natural light exposure has become an essential aspect of biophilic design. By incorporating strategic design elements, buildings can harness the benefits of natural light, improving occupant well-being and productivity. The use of skylights and clerestory windows, mirrors and reflective surfaces, and thoughtful orientation and building placement can all contribute to a brighter, healthier indoor environment.
Skylights and Clerestory Windows
Natural light exposure, a fundamental aspect of biophilic design, can be greatly enhanced through the strategic incorporation of skylights and clerestory windows into architectural plans. By doing so, architects can harness the power of natural light to create spaces that promote well-being, productivity, and overall occupant experience. Skylights, in particular, offer an effective means of daylight diffusion, allowing natural light to penetrate deep into buildings, reducing the need for artificial lighting and creating a more inviting atmosphere. When paired with careful solar orientation, clerestory windows can maximize natural light exposure while minimizing heat gain and energy consumption. By thoughtfully integrating these design elements, architects can create buildings that not only reduce their environmental footprint but also foster a deeper connection between occupants and the natural world. As a result, skylights and clerestory windows have become essential components of modern biophilic design, enabling architects to craft spaces that are both sustainable and soul-nourishing.
Mirrors and Reflective Surfaces
Beyond skylights and clerestory windows, mirrors and reflective surfaces offer an innovative means of maximizing natural light exposure within buildings. By strategically placing mirrors and reflective surfaces, architects can amplify available natural light, creating a brighter and more inviting atmosphere. This design strategy not only enhances visual depth but also creates an illusionary space, making rooms appear larger than they actually are.
| Technique | Effect |
|---|---|
| Mirrors opposite windows | Amplifies natural light, creating a sense of brightness |
| Reflective ceiling surfaces | Increases vertical illumination, reducing the need for artificial lighting |
| Mirrored walls | Creates an illusion of a larger space, enhancing visual depth |
| Polished metal accents | Adds a touch of sophistication, while subtly reflecting natural light |
| Fritted glass partitions | Diffuses and redirects natural light, reducing harsh glare |
Orientation and Building Placement
Optimizing building orientation and placement is an essential step in harnessing natural light, as careful consideration of a structure's position on its site can greatly impact the amount of daylight that enters the building. By carefully positioning a building on its site, architects can maximize natural light exposure, reducing the need for artificial lighting and creating a more biophilic environment.
To achieve ideal natural light exposure, architects should consider the following strategies:
- Solar pathways: design buildings to align with the sun's path, allowing for maximum natural light penetration.
- Microclimates: consider the local microclimate and topography to optimize building placement, taking into account factors such as wind patterns and shading.
- Site-specific design: tailor building orientation and placement to the unique characteristics of the site, ensuring that natural light is harnessed in the most effective way possible.
Organic Forms in Building Design
In the pursuit of biophilic design, architects are incorporating organic forms in building design to create a harmonious connection between nature and the built environment. This approach is characterized by the use of curved lines and shapes, which evoke a sense of fluidity and naturalness. By embracing biomimicry in facades and drawing inspiration from natural forms, architects can craft buildings that not only blend with their surroundings but also promote a sense of well-being and comfort.
Curved Lines and Shapes
As architects increasingly seek to create buildings that evoke a sense of natural harmony, curved lines and shapes are emerging as a prominent feature of biophilic design. This shift towards sinuous structures is inspired by the fluid geometry found in nature, where curves and bends are omnipresent. By incorporating curved lines and shapes, architects can create buildings that not only visually striking but also evoke a sense of organic harmony.
Here are a few examples of how curved lines and shapes are being used in biophilic design:
- Sweeping arches: Inspired by the curves of a nautilus shell, architects are using sweeping arches to create a sense of fluidity and continuity in building design.
- Undulating façades: By using curved lines and shapes, architects can create undulating façades that evoke the movement and flow of natural forms.
- Organic silhouettes: Buildings with curved lines and shapes can create organic silhouettes that blend seamlessly into their surroundings, creating a sense of harmony with nature.
Biomimicry in Facades
Biomimicry, the practice of emulating nature's designs, is increasingly influencing facade design, with architects incorporating organic forms and patterns inspired by nature's own creations. By adopting biomimicry, architects can create buildings that not only aesthetically pleasing but also environmentally responsive. In facade design, biomimicry can be seen in the use of structural adaptation, where buildings are designed to adapt to their environment, much like organisms in nature. This approach enables buildings to respond to changing environmental conditions, optimizing energy efficiency and reducing their ecological footprint.
Evolutionary strategies are also being employed to develop facade systems that mimic natural processes, such as self-healing materials and adaptive shading systems. These innovations have the potential to revolutionize the way we design and interact with buildings, creating a more harmonious relationship between architecture and nature. As biomimicry continues to influence facade design, we can expect to see buildings that not only inspire awe but also inspire a deeper connection with the natural world. By embracing biomimicry, architects can create buildings that are not only sustainable but also truly alive.
Natural Form Inspiration
Building on the principles of biomimicry, architects are now incorporating natural forms into building design, drawing inspiration from the curves and contours of organic structures found in nature. This approach not only adds aesthetic value but also enhances the functionality and sustainability of buildings. Natural forms, such as seashells, leaves, and flowers, have evolved over time to optimize their structure and function, making them ideal models for innovative design.
Some examples of natural forms inspiring building design include:
- Fractal patterns: The self-replicating patterns found in Romanesco broccoli or snowflakes are being used to create geometric adaptations in building facades, enhancing ventilation and natural light.
- Wavy rooftops: Inspired by the curves of sand dunes or ocean waves, wavy rooftops are being designed to reduce wind resistance and generate wind energy.
- Branching columns: Drawing from the structural efficiency of tree branches, architects are creating columns that mimic the branching patterns found in nature, reducing material usage and increasing stability.
Urban Oases in City Centers
Every bustling metropolis needs a tranquil escape, and urban oases in city centers provide a serene respite from the chaos of urban life. These verdant havens not only enhance the aesthetic appeal of urban landscapes but also contribute to the well-being of city dwellers. Urban oases are instrumental in Urban Revitalization efforts, as they breathe new life into neglected or underutilized spaces. By transforming abandoned lots, alleyways, or sidewalks into vibrant green spaces, cities can experience a significant boost in livability and economic growth.
Parklet Creation is an innovative approach to urban oasis design, where small, underutilized areas are repurposed into miniature parks or gardens. These compact green spaces can be integrated into busy streets, providing a calming atmosphere amidst the hustle and bustle of city life. By incorporating natural elements, such as trees, plants, and water features, urban oases can mitigate the urban heat island effect, reduce air pollution, and even help manage stormwater runoff.
As cities continue to densify, the importance of urban oases will only intensify. By integrating nature into the urban fabric, cities can create a more sustainable, resilient, and healthy environment for their inhabitants. By embracing biophilic design principles, architects and urban planners can craft urban oases that not only rejuvenate city centers but also foster a deeper connection between humans and nature.
Green Walls and Living Roofs
As urban oases transform neglected spaces, another key aspect of biophilic design is emerging: the integration of green walls and living roofs, which not only provide thermal insulation and reduce energy consumption but also create habitats for urban wildlife. These innovative design elements bring nature into the urban fabric, creating a harmonious coexistence between built and natural environments.
The benefits of green walls and living roofs extend beyond aesthetics, as they also improve air quality, mitigate the urban heat island effect, and provide acoustic insulation. When designing these features, careful Plant Selection is important to make sure the chosen species thrive in local climate conditions and require minimal maintenance. Additionally, efficient Irrigation Systems must be implemented to conserve water and reduce waste.
Here are three ways green walls and living roofs can be integrated into architectural design:
- Vertical gardens can be incorporated into building facades to create lush, verdant surfaces that purify the air and provide insulation.
- Roof gardens can be designed as recreational spaces, offering residents and office workers a tranquil retreat from the urban bustle.
- Green roofs can be engineered to support local wildlife, providing habitats for birds, insects, and other species that call the city home.
Biophilic Design for Wellness
By incorporating natural elements and materials, architects can craft spaces that not only promote physical well-being but also foster emotional balance and mental clarity, ultimately redefining the notion of wellness in built environments. Biophilic design for wellness focuses on creating spaces that support occupants' mental and emotional health, leading to improved overall wellness. This approach recognizes that the built environment plays an essential role in shaping our mental and emotional states.
Incorporating natural materials, textures, and patterns can contribute to mental restoration by reducing stress and anxiety. For instance, the use of reclaimed wood, natural stone, and living walls can create a sense of calm and tranquility. Additionally, the incorporation of natural light, ventilation, and temperature control can regulate the body's circadian rhythms, leading to improved sleep quality and emotional resilience.
Biophilic design for wellness also acknowledges the importance of sensory experiences in shaping our emotional responses. The strategic use of color, sound, and scent can evoke emotions, stimulate creativity, and promote relaxation. By incorporating these elements, architects can craft spaces that support occupants' emotional well-being, leading to increased productivity, creativity, and overall satisfaction. As the built environment continues to evolve, biophilic design for wellness is poised to play a critical role in shaping the future of healthy and sustainable buildings.
Nature-Inspired Building Facades
Incorporating organic forms and patterns into building facades, architects can create visually striking and environmentally responsive designs that blur the boundaries between nature and architecture. This approach not only enhances the aesthetic appeal of a building but also fosters a deeper connection between occupants and the natural environment.
- Tree-inspired columns: Imagine a building's exterior columns resembling the gnarled trunks of ancient trees, providing a sense of strength and resilience.
- Leaf-patterned facades: Envision a building's facade adorned with intricate leaf motifs, evoking the delicate beauty of nature's patterns.
- Undulating walls: Picture a building's exterior walls undulating like a rolling hill, creating a sense of fluidity and movement.
Sustainable Building Practices
As architects and designers work diligently to create buildings that not only mimic nature but also minimize their impact on the environment, sustainable building practices have become an essential aspect of biophilic design. Two critical components of this approach are the specification of green building materials and the integration of energy-efficient systems. By incorporating these elements, buildings can reduce their ecological footprint while still providing a healthy and productive indoor environment.
Green Building Materials
Sustainable building practices rely heavily on the specification of green building materials that not only reduce environmental degradation but also promote occupant health and well-being. The selection of materials plays an essential role in minimizing the environmental footprint of buildings, and innovative architects are increasingly opting for eco-friendly alternatives.
Some notable examples of green building materials include:
- Sustainable Concrete: Made from recycled materials, this innovative concrete reduces waste and conserves natural resources, offering a sustainable alternative to traditional concrete.
- Eco-Friendly Insulation: Derived from natural materials like recycled denim or wool, this insulation not only reduces energy consumption but also minimizes environmental impact.
- Reclaimed Wood: Salvaged from old buildings or sustainably harvested, reclaimed wood reduces waste, preserves history, and adds a unique aesthetic to architectural designs.
Energy-Efficient Systems
Four in five buildings can greatly reduce their energy consumption by integrating energy-efficient systems, which not only minimize environmental impact but also yield substantial cost savings. By incorporating renewable systems, such as solar panels and wind turbines, buildings can markedly reduce their reliance on fossil fuels and lower their carbon footprint. This shift towards carbon neutrality is vital in the fight against climate change, and innovative architects are leading the charge.
Energy-efficient systems can be integrated into building design in various ways, including the installation of energy-efficient lighting and HVAC systems, as well as the use of advanced building management systems to optimize energy use. In addition, architects can design buildings that maximize natural light and ventilation, reducing the need for artificial lighting and heating/cooling. By combining these strategies, buildings can achieve net-zero energy status, producing as much energy as they consume. As the world moves towards a more sustainable future, the integration of energy-efficient systems will play an important role in reducing our collective environmental impact.
Indoor Air Quality Improvement
Optimizing indoor air quality is a critical aspect of biophilic design, as it directly impacts occupant health, productivity, and overall well-being. The importance of clean air cannot be overstated, as it plays a significant role in preventing respiratory issues, improving cognitive function, and boosting overall mood. In biophilic design, indoor air quality improvement is achieved through the integration of innovative air purification and ventilation systems.
To create a truly healthy indoor environment, designers are incorporating the following features:
- Advanced air filtration systems that capture 99.97% of particles as small as 0.3 microns, ensuring the air is free from pollutants and allergens.
- Natural ventilation strategies that maximize the use of natural light and airflow, reducing the need for mechanical cooling and heating systems.
- Living walls and green roofs that not only purify the air but also provide a calming, natural ambiance.
Connection to Natural Rhythms
In harmony with the natural world, biophilic design incorporates elements that reconnect occupants with the rhythms of nature, fostering a sense of balance and well-being. One of the most effective ways to achieve this connection is by incorporating circadian resonance into architectural design. This involves using natural light, temperature, and air quality to synchronize occupants' internal biological clocks with the 24-hour day-night cycle. By doing so, occupants can experience improved sleep quality, enhanced cognitive function, and reduced stress levels.
Another important aspect of connecting with natural rhythms is seasonal harmony. By incorporating elements that reflect the changing seasons, such as seasonal color palettes, material selections, and planting schemes, occupants can experience a deeper connection to the natural world. This can be achieved through the use of seasonal displays, such as living walls or green roofs, which can change and adapt to the seasons, providing a dynamic and engaging environment.
The Future of Biophilic Design
As the built environment continues to evolve, the future of biophilic design is poised to play a pivotal role in shaping the next generation of sustainable, health-focused, and technologically integrated spaces. The fusion of nature, technology, and architecture will give rise to innovative and immersive experiences that blur the lines between physical and digital domains.
In the future, we can expect to see the emergence of:
- Virtual Ecosystems: Interactive, data-driven environments that simulate natural habitats, allowing users to engage with nature in new and innovative ways.
- Digital Landscapes: Immersive, augmented reality experiences that transport users to fantastical, nature-inspired environments, redefining the boundaries of architecture and nature.
- Biodynamic Facades: Adaptive, responsive building envelopes that respond to environmental stimuli, creating a symbiotic relationship between building and nature.
These advancements will not only enhance human well-being but also foster a deeper connection with the natural world. As biophilic design continues to push the boundaries of innovation, we can expect to see a new era of sustainable, resilient, and regenerative architecture that harmoniously integrates nature and technology. The future of biophilic design holds immense promise, and it is imperative that architects, designers, and innovators work together to create a healthier, more sustainable, and more connected built environment.
Frequently Asked Questions
Can Biophilic Design Principles Be Applied to Existing Buildings?
Overcoming biophilic design principles to existing buildings poses unique challenges, particularly when retrofitting historic landmarks. Preservation of original architecture must be balanced with the need for sustainable upgrades. Urban renewal initiatives can facilitate building revitalization through adaptive reuse, incorporating biophilic elements while maintaining historical integrity. By addressing retrofitting challenges, architects can breathe new life into existing structures, harmoniously blending nature-inspired design with heritage preservation.
How Do I Measure the ROI of Biophilic Design in a Commercial Space?
Imagine a workspace where natural light pours in, boosting morale and focus. To quantify the ROI of biophilic design in a commercial space, track key performance indicators such as Productivity Gains, Energy Efficiency, and Human Performance. Assess Space Utilization and Occupant Satisfaction through surveys and feedback. Financial Benefits can be measured by reduced turnover rates, increased employee retention, and enhanced brand reputation. By monitoring these metrics, businesses can tangibly measure the ROI of biophilic design and reap the rewards of a nature-inspired workspace.
Are Biophilic Design Elements Compatible With Minimalist Aesthetics?
The seamless integration of biophilic design elements with minimalist aesthetics is achievable through aesthetic fusion. By embracing natural restraint, designers can thoughtfully incorporate organic elements, such as living walls or reclaimed wood, into a minimalist framework. This harmonious blend creates a visually striking and calming environment, allowing occupants to reconnect with nature while maintaining a sense of simplicity and sophistication.
Can Biophilic Design Be Achieved on a Limited Budget?
While fiscal prudence may seem at odds with innovative design, the reality is that budget constraints can actually foster creativity. By embracing creative repurposing, architects can transform humble materials into stunning biophilic features, defying the notion that a limited budget means limited design potential. In fact, such constraints can spark ingenious solutions, yielding unique and fascinating spaces that not only connect occupants with nature but also redefine the boundaries of budget-friendly design.
Do Biophilic Design Principles Apply to Residential Architecture Only?
Biophilic design principles extend beyond residential architecture, influencing urban planning and commercial spaces. Urban homes, for instance, can incorporate green roofs, providing insulation and habitats for wildlife. This fusion of nature and architecture enhances occupants' well-being while promoting eco-friendly urban development. By embracing biophilic design, architects can create sustainable, health-focused environments that benefit both individuals and the environment, ultimately redefining the urban landscape.



