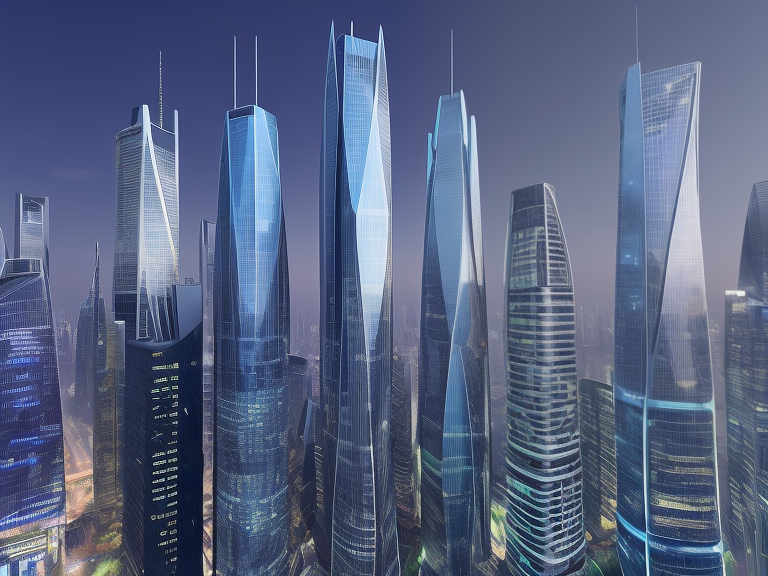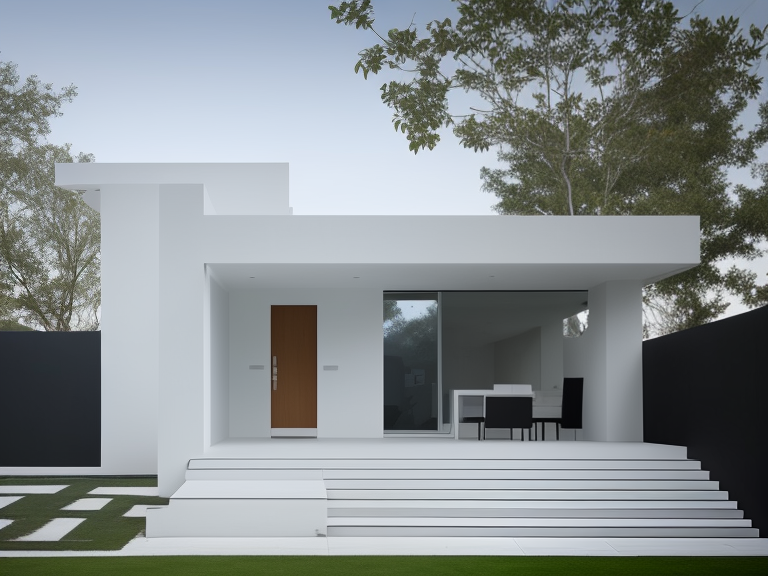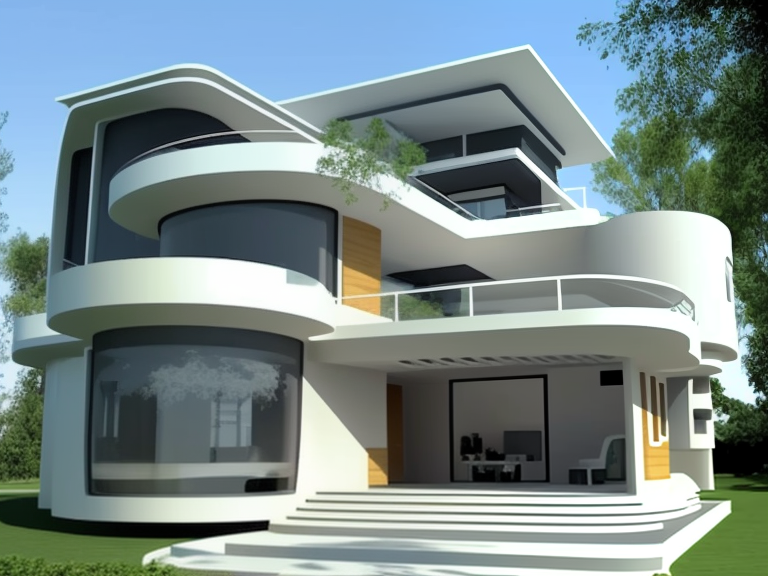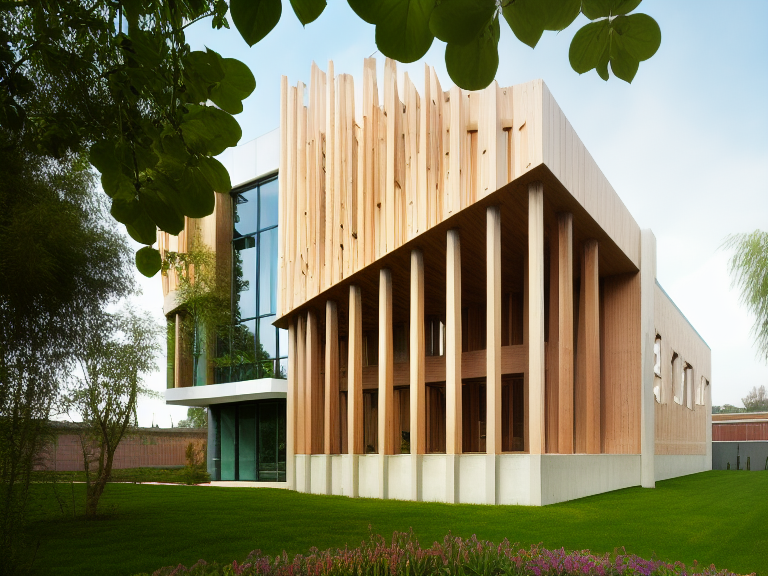The future of architectural design is unfolding rapidly, driven by technological advancements, innovative materials, and a relentless pursuit of sustainability. Sustainable skyscrapers with advanced carbon capture systems and integrated vertical farming are rising. Smart homes and cities are being designed with energy-efficient building designs, intelligent infrastructure, and walkable spaces. Biomimicry is inspiring nature-based building forms, while virtual reality is enhancing design iteration and client engagement. Advanced materials like nano materials, quantum concrete, and meta materials are being developed. As the evolution of architectural design continues, it's clear that the most exciting innovations are yet to come.
Sustainable Skyscrapers of Tomorrow
As architects and engineers push the boundaries of innovation, they're envisioning sustainable skyscrapers of tomorrow that not only minimize environmental impact but also serve as self-sustaining ecosystems. These futuristic structures will be designed to thrive in harmony with the environment, harnessing cutting-edge technology to reduce their carbon footprint. One key feature of these skyscrapers will be advanced carbon capture systems, capable of absorbing and utilizing CO2 emissions to fuel their own sustainable operations.
Incorporating vertical farming into the design, these buildings will integrate lush green spaces that not only provide a tranquil oasis for occupants but also produce a significant portion of their own food. This closed-loop system will enable the skyscrapers to recycle resources, minimize waste, and maximize energy efficiency. By integrating renewable energy sources, such as solar and wind power, these structures will be capable of generating their own energy, further reducing their reliance on non-renewable resources.
As the skyscrapers of tomorrow take shape, they'll set a new standard for sustainable design, redefining the urban landscape and raising the bar for environmental stewardship. By merging innovative technology with eco-friendly principles, architects and engineers are poised to create a new generation of buildings that not only minimize their impact but also give back to the environment.
Smart Homes and Urban Planning
As architects and urban planners look to the future, they're focusing on creating smart homes and cities that are not only sustainable but also efficient and intelligent. This means incorporating energy-efficient building designs, optimizing urban spaces, and integrating intelligent infrastructure systems that can adapt to the needs of residents. By doing so, they're shaping the future of urban living, where technology and sustainability converge to enhance the quality of life.
Energy-Efficient Building Designs
Architects are incorporating innovative materials and cutting-edge technologies into energy-efficient building designs to minimize environmental impact while maximizing comfort and convenience in smart homes and urban planning. The pursuit of carbon neutrality is driving the adoption of energy-harvesting systems, which convert natural resources like sunlight and wind into usable energy. Building envelopes, comprising high-performance insulation materials and strategically oriented windows, reduce heat gain and loss. Thermal massing techniques, which involve using materials with high heat capacity to absorb and release heat, further optimize energy efficiency. Advanced HVAC systems, optimized for maximum efficiency, work in tandem with these design elements. Shading devices, such as overhangs and louvers, mitigate direct sunlight and reduce cooling loads. By integrating these features, architects can create energy-efficient buildings that not only minimize environmental impact but also provide comfortable, healthy, and productive indoor environments. As the demand for sustainable design continues to grow, architects are pushing the boundaries of innovation to create buildings that are not only environmentally friendly but also aesthetically pleasing and functional.
Urban Space Optimization
By strategically designing urban spaces and smart homes, architects can optimize land use, promote walkability, and enhance community engagement, ultimately creating thriving, compact cities that support a high quality of life. This optimized urban planning approach enables cities to become more efficient, sustainable, and livable. Architects achieve this by incorporating green corridors, which provide natural habitats for urban wildlife, mitigate the urban heat island effect, and improve air quality. Additionally, they design pedestrian-friendly infrastructure, ensuring a seamless pedestrian flow that encourages exploration and community interaction.
Some key features of urban space optimization include:
- Pedestrian-centric design: Wide sidewalks, accessible crossings, and ample public spaces foster a sense of community and promote walking as a preferred mode of transportation.
- Mixed-use development: Combining residential, commercial, and recreational spaces reduces the need for lengthy commutes, promoting a more active, healthy lifestyle.
- Green infrastructure: Incorporating parks, gardens, and green roofs into urban design helps manage stormwater runoff, reduces urban noise pollution, and creates habitats for urban wildlife.
Intelligent Infrastructure Systems
Smart homes and intelligent infrastructure systems are transforming urban planning, enabling cities to respond dynamically to the needs of their inhabitants. These advanced systems integrate cybernetic integration, urban analytics, and IoT sensors to create responsive and adaptive urban environments. This fusion of technology and infrastructure enables cities to optimize energy consumption, traffic flow, and waste management, creating a more sustainable and efficient urban ecosystem.
| Intelligent Infrastructure Component | Functionality | Benefit |
|---|---|---|
| Energy-Harvesting Pavements | Generate electricity from foot traffic | Power streetlights and public facilities |
| Smart Traffic Management | Real-time traffic monitoring and optimization | Reduced congestion and travel times |
| Urban Analytics Platforms | Data-driven urban planning and decision-making | Informed policy-making and resource allocation |
| Cybernetic Building Management | Autonomous building control and optimization | Energy efficiency and reduced maintenance |
| Integrated Waste Management | Real-time waste monitoring and optimization | Reduced waste disposal costs and environmental impact |
As cities continue to evolve, intelligent infrastructure systems will play a critical role in shaping the future of urban planning, enabling cities to respond to the needs of their inhabitants in real-time.
Biomimicry in Building Design
As architects look to nature for inspiration, they're creating building forms that mimic the efficiency and resilience of the natural world. By emulating the intricate structures of shells, leaves, and bones, designers can craft buildings that are stronger, more sustainable, and aesthetically striking. This biomimetic approach is also driving innovation in adaptive structural systems, allowing buildings to respond and adapt to their environments like living organisms.
Nature-Inspired Building Forms
Architects are turning to nature for inspiration, incorporating biomimicry into building design to create sustainable, efficient, and aesthetically pleasing structures that blur the lines between architecture and ecology. By embracing Organic Geometry and Bio Mimetics, architects can develop innovative solutions that mimic nature's efficiency and beauty. This approach enables the creation of structures that not only reduce environmental impact but also provide a unique visual appeal.
Some examples of nature-inspired building forms include:
- The Lotus Temple in India, which features a striking flower-like design that maximizes natural light and ventilation.
- The Eastgate Centre in Zimbabwe, which incorporates termite-inspired ventilation systems to reduce energy consumption.
- The Sydney Opera House in Australia, which features a sail-like design that echoes the movement of the ocean's waves.
Adaptive Structural Systems
By mimicking the adaptability of natural systems, such as the self-healing properties of certain plants, researchers are developing adaptive structural systems that can adjust to changing environmental conditions, thereby maximizing performance and reducing maintenance. These innovative systems enable buildings to respond dynamically to external factors like weather, light, and temperature, ensuring peak energy efficiency and occupant comfort. One such example is Dynamic Shells, a cutting-edge technology that uses sensors and algorithms to adjust the shape and structure of buildings in real-time, optimizing natural light and ventilation. Another promising development is Kinetic Facades, which utilize movable panels to regulate sunlight, heat, and airflow, creating a constantly adapting exterior envelope. By integrating these adaptive systems, architects can create buildings that not only minimize their environmental footprint but also provide occupants with a more comfortable, productive, and healthy environment. As the field continues to evolve, we can expect to see even more sophisticated adaptive structural systems that redefine the boundaries of architectural design.
Virtual Reality in Architecture
Virtual reality technology is rapidly transforming the architectural design process, allowing designers to immerse themselves in their creations and test virtual prototypes before breaking ground. This immersive experience enables architects to better understand the spatial relationships within their designs, making it easier to identify and rectify potential issues before construction begins.
By leveraging VR storytelling, architects can create a deeper emotional connection with their clients, helping them to better visualize and understand the final product. This empathetic connection fosters a deeper level of trust, leading to more effective collaboration and better design outcomes.
Some key benefits of VR in architecture include:
- Enhanced design iteration: VR enables architects to quickly test and refine their designs, reducing the need for physical prototypes and saving time and resources.
- Improved client engagement: Immersive VR experiences help clients better understand complex designs, leading to increased satisfaction and reduced misunderstandings.
- Increased precision: VR allows architects to identify and correct potential issues before construction, reducing the risk of costly mistakes and resulting in more precise and efficient builds.
Materials of the Future Today
As the built environment continues to evolve, researchers are pushing the boundaries of traditional materials science, revealing the potential of innovative substances that can transform the very fabric of architectural design. The future of architecture is being reshaped by cutting-edge materials that boast exceptional properties. Nano Materials, for instance, are being engineered to possess unique optical, electrical, and magnetic properties, enabling the creation of ultra-durable, self-healing structures.
Advanced Ceramics are also gaining traction, offering remarkable strength, corrosion resistance, and thermal insulation. Meanwhile, Quantum Concrete is poised to revolutionize construction with its unmatched strength-to-weight ratio, allowing for the creation of larger, more complex structures. Space Materials, developed for extraterrestrial exploration, are being repurposed for terrestrial applications, providing unparalleled thermal protection and radiation shielding.
Meta Materials, with their artificially structured properties, are being used to create Holographic Facades that can manipulate light, energy, and even gravity. Super Strength materials are being developed to withstand extreme loads and stresses, while Advanced Polymers are being engineered to mimic the properties of metal, but with greatly reduced weights. Smart Coatings, infused with sensors and nanotechnology, are transforming building envelopes into adaptive, responsive systems. These futuristic materials are poised to redefine the very essence of architectural design, enabling the creation of structures that are not only aesthetically striking but also sustainable, resilient, and technologically advanced.
Net Zero Energy Buildings
They're designing buildings that produce as much energy as they consume, redefining the role of architecture in the pursuit of sustainability. Net Zero Energy Buildings are revolutionizing the way we think about energy consumption and production. These buildings are designed to be energy-efficient, using innovative materials and cutting-edge technology to minimize energy waste.
To achieve net zero energy status, architects and engineers employ various strategies, including:
- Optimizing building orientation to maximize natural light and heat from the sun
- Integrating energy harvesting systems, such as solar panels and wind turbines, to generate on-site energy
- Implementing advanced building management systems to monitor and control energy usage in real-time
The Rise of Modular Construction
Sixty percent of construction industry professionals believe that modular construction will become the predominant method of building within the next five years, and innovations in this field are revolutionizing the way architects design and build structures. This shift is driven by the need for efficiency, sustainability, and quality control. Modular construction allows for the fabrication of building components in controlled environments, such as modular factories, where precision and speed can be optimized.
In these factories, architects can design and test innovative materials, systems, and modules that can be easily assembled on-site. This approach streamlines construction logistics, reducing waste, and environmental impact. The use of modular construction also enables the integration of advanced technologies, such as Building Information Modelling (BIM) and Virtual Reality (VR), to enhance the design and construction process.
Modular construction is particularly suited for large-scale projects, such as high-rise buildings, hospitals, and educational institutions. It enables architects to design complex structures that are both functional and aesthetically pleasing. As the industry continues to evolve, it's likely that modular construction will play an increasingly important role in shaping the built environment of the future. With its many benefits, including reduced construction time, improved quality, and increased sustainability, modular construction is poised to transform the way we build.
Cities of the Future Blueprint
By 2050, architects and urban planners envision cities that thrive on sustainable energy, efficient transportation, and green spaces, with futuristic skyscrapers, self-driving vehicles, and hyper-connected infrastructure. These cities of the future will be designed to support growing urban density, with innovative solutions to accommodate the increasing population.
To achieve this vision, cities will need to adopt forward-thinking governance structures that prioritize sustainability, resilience, and equity. This may involve decentralized decision-making processes, participatory budgeting, and data-driven urban planning.
Some key features of these future cities will include:
- Smart grids that integrate renewable energy sources, energy storage, and advanced grid management systems to ensure reliable and efficient power distribution.
- Autonomous transportation systems that optimize routes, reduce congestion, and improve air quality, making cities more livable and sustainable.
- Green corridors that provide habitats for wildlife, mitigate the urban heat island effect, and offer recreational spaces for citizens, thereby enhancing the overall quality of life.
These futuristic cities will serve as testbeds for innovative technologies, social entrepreneurship, and collaborative governance, paving the way for a more sustainable, resilient, and equitable urban future.
Frequently Asked Questions
What Role Will Artificial Intelligence Play in Architectural Design?
Will humans soon be rendered unnecessary in the design process? Artificial intelligence is poised to revolutionize architectural design, generating concepts that surpass human creativity. AI-generated concepts will reshape urban landscapes, as algorithmic aesthetics redefine the built environment. With AI-driven design, architects will collaborate with machines, unleashing unprecedented efficiency and innovation. As AI takes the reins, the future of architecture will be reimagined, and the very fabric of our cities will be rewritten. While some fear that human creativity may become obsolete, others argue that AI will serve as a powerful tool to enhance rather than replace human ingenuity. By leveraging AI’s capabilities, architects can push the boundaries of minimalist design in architecture, creating sleek, functional spaces that maximize efficiency. As this technology continues to evolve, the balance between human vision and machine-generated precision will define the next era of architectural innovation.
Can Green Roofs Really Mitigate Urban Heat Island Effects?
She asserts that green roofs can effectively mitigate urban heat island effects. By providing roof insulation, they reduce heat absorption, creating a cooler microclimate. Urban forestry and green infrastructure are essential components of climate resilience. Green roofs can lower ambient temperatures, improving air quality and quality of life. With strategic implementation, they can be a powerful tool in combating the urban heat island phenomenon, making cities more livable and sustainable.
Are 3d-Printed Houses a Viable Solution for Low-Cost Housing?
As a phoenix rises from the ashes, a revolutionary solution emerges to tackle the affordable housing crisis. 3D-printed houses are a beacon of hope, offering sustainable living and minimizing environmental impact. With reduced construction time and costs, they're a viable solution for low-cost housing. It's a game-changer, empowering communities and redefining the future of urban planning.
Will Self-Healing Materials Replace Traditional Building Materials?
She predicts that self-healing materials will revolutionize the construction industry. This Material Revolution will transform buildings into living, breathing entities. Imagine Healing Facades that repair cracks and damages autonomously, reducing maintenance costs and environmental impact. With self-healing materials, architects can design structures that adapt to changing conditions, ensuring sustainability and resilience. As these innovative materials gain traction, traditional building materials will become obsolete, paving the way for a new era in construction.
Can Urban Agriculture Be Integrated Into Building Design?
Architects explore the feasibility of integrating urban agriculture into building design, and the results are promising. By incorporating agricultural integration, vertical farming, and rooftop gardens, buildings can become self-sustaining ecosystems. Urban ranching and food production can thrive in these spaces, reducing the carbon footprint of traditional farming methods. Green infrastructure is no longer just a necessity, but a vital component for sustainable urban development. As the world's population urbanizes, innovative designs will be essential for feeding the future.



