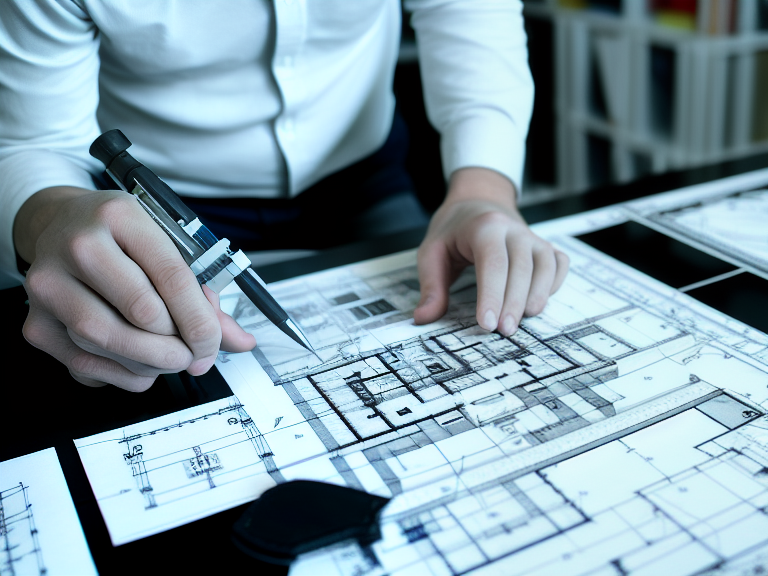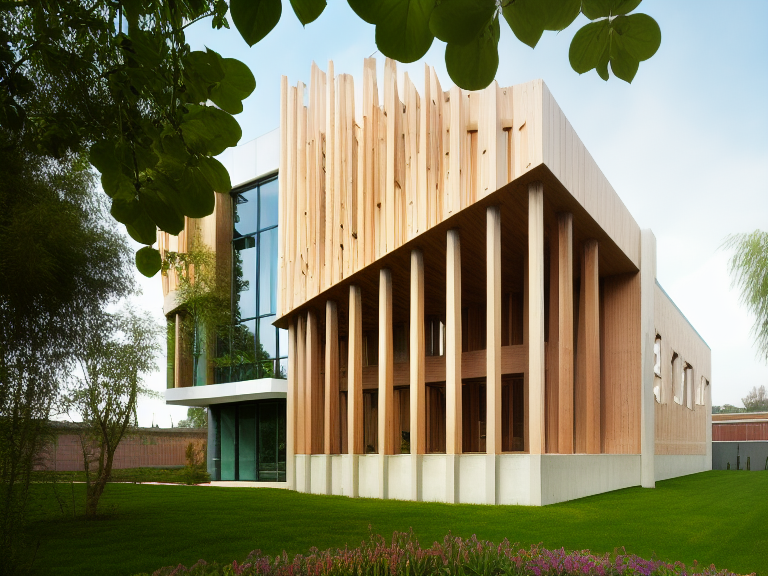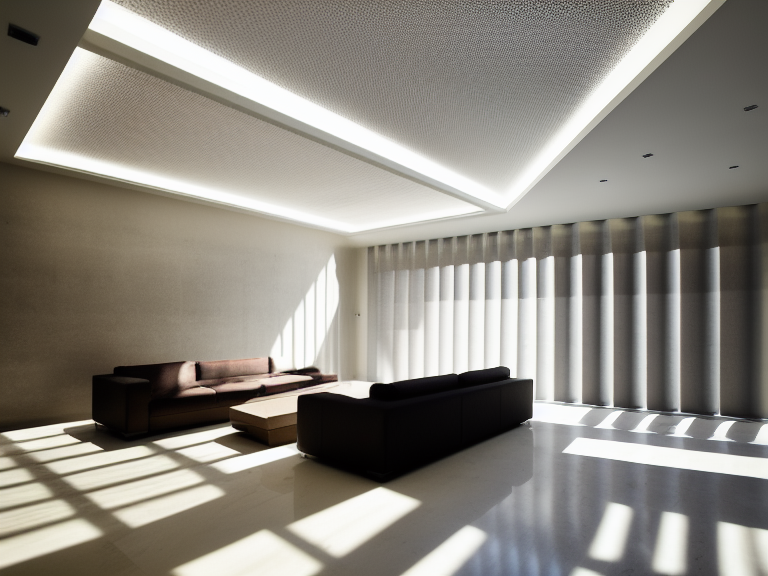Visionary architects bring creative visions to life, blending art and science to create breathtaking buildings that redefine urban landscapes. Inspired by nature and human experience, they balance form and function, prioritizing sustainability and energy efficiency. From turning blueprints into 3D models to laying foundations and constructing superstructures, every step requires precision and innovation. As they integrate essential systems and add finishing touches, their masterpieces take shape. The grand opening ceremony marks a new era of collaboration and innovation, and as the doors open, a new landmark is born. But that's just the beginning of the story…
Conceptualizing the Architectural Vision
By embracing the intersection of art and science, visionary architects release their creative genius into a cohesive architectural vision that transforms the built environment. These masterminds draw inspiration from a diverse range of sources, from the grandeur of nature to the intricacies of human experience. They're fueled by an insatiable curiosity, constantly seeking out new inspiration sources to inform their design philosophy. This creative freedom allows them to push boundaries, challenge conventions, and redefine the urban landscape.
Visionary thinkers like Frank Lloyd Wright and Zaha Hadid have long demonstrated the power of innovative design. They've shown that architecture can be both aesthetically stunning and functionally brilliant, elevating the human experience and redefining the built environment. Their design philosophies, though distinct, share a common thread – a relentless pursuit of excellence and a passion for creative expression.
In conceptualizing their architectural vision, these visionaries tap into their innermost creative selves, initiating a torrent of ideas that flow from the intersection of art and science. They're not bound by conventional thinking, instead, they're driven by an innate desire to create something truly remarkable. As they bring their vision to life, they're not just building structures – they're crafting experiences that inspire, uplift, and transform.
Designing for Function and Aesthetic
When designing for function and aesthetic, architects aim to strike a harmonious balance between form and function. They must consider how the building's purpose will inform its design, while also creating a visually appealing space. By combining beauty and usability, architects can create structures that are both functional and breathtaking.
Form and Function Harmony
Architects carefully balance form and function to create structures that not only serve a purpose but also inspire and delight. This harmony is vital in designing buildings that are both aesthetically pleasing and functional. A well-designed building should not only be visually stunning but also sustainable, environmentally friendly, and energy-efficient. Sustainable design principles are essential in creating structures that minimize their carbon footprint and reduce their impact on the environment. In urban areas, architects aim to create buildings that reflect the city's identity and contribute to its unique character. A building's design should complement its surroundings, enhancing the urban landscape while maintaining its individuality. By combining form and function, architects can create iconic structures that become an integral part of the city's fabric, reflecting the urban identity and sense of community. By achieving this balance, architects can create architectural wonders that inspire and delight, while also serving a purpose.
Balancing Beauty and Use
As buildings aim to make a visual statement, they must also accommodate the needs of their occupants, making the delicate yet important aspect of architectural design the balancing act between beauty and use. This harmony is vital, as a building’s aesthetic appeal can greatly impact the human experience. A well-designed space can evoke feelings of joy, calmness, or even inspiration, while a poorly designed one can lead to discomfort, anxiety, or boredom. Architects and designers must carefully consider factors such as lighting, layout, and materials to ensure that both form and function are seamlessly integrated. Creating harmonious workspaces involves blending aesthetics with practicality to foster productivity and well-being. When done successfully, this approach enhances not only the efficiency of a space but also the overall satisfaction of its occupants.
To achieve this balance, architects must consider the occupants' needs, the building's purpose, and the environment. Sustainable materials, for instance, can enhance the aesthetic appeal while minimizing the ecological footprint. The use of natural light, ventilation, and spatial layout can also significantly influence the human experience.
| Design Element | Beauty | Use |
|---|---|---|
| Natural Light | Enhances ambiance | Improves visibility and mood |
| Sustainable Materials | Adds aesthetic value | Reduces environmental impact |
| Spatial Layout | Creates visual appeal | Optimizes functionality and flow |
Turning Blueprints Into 3D Models
When architects turn blueprints into 3D models, they employ digital modeling techniques that bring their designs to life. These techniques allow for precise data conversion methods, ensuring that the 3D visualization accurately represents the original blueprint. By leveraging these advanced tools, architects can refine their designs with precision and clarity, ultimately creating architectural wonders.
Digital Modeling Techniques
Digital modeling software enables designers to breathe life into two-dimensional blueprints, transforming them into immersive 3D models that facilitate a deeper understanding of the architectural design. With advanced algorithms, designers can tackle complex geometries and intricate details, overcoming the limitations of traditional drafting methods. This allows them to explore and refine their designs with unprecedented precision, reducing the risk of errors and miscommunication.
The algorithmic complexity of modern digital modeling software enables the creation of intricate structures and organic forms that would be impossible to achieve by hand. Additionally, the integration of virtual reality (VR) technology takes design visualization to the next level, allowing architects to fully immerse themselves in their creations and interact with them in real-time. This fusion of digital modeling and VR technology empowers designers to push the boundaries of innovation, creating architectural wonders that were previously unimaginable. By harnessing the power of digital modeling techniques, architects can bring their most ambitious visions to life, redefining the built environment and shaping the future of urban landscapes.
Data Conversion Methods
Three primary data conversion methods allow architects to transform traditional blueprints into immersive 3D models, paving the way for enhanced collaboration and communication. These methods facilitate seamless data integration, guaranteeing that designs can be shared and accessed across various platforms. By converting 2D designs into 3D models, architects can better visualize and refine their creations, leading to more efficient and effective project outcomes.
To achieve this, architects can employ the following data conversion methods:
- Manual Modeling: This method involves manually recreating 2D designs in 3D modeling software, allowing for precise control over the conversion process.
- Automated Conversion Tools: Specialized software can automatically convert 2D designs into 3D models, streamlining the data integration process and reducing the risk of errors.
- Hybrid Approach: Combining manual and automated methods, this approach leverages the strengths of both to ensure accurate and efficient data conversion.
Precision 3D Visualization
Architects can now breathe life into flat blueprints by leveraging precision 3D visualization, an essential step in transforming traditional designs into immersive, interactive models that facilitate enhanced collaboration and communication. This technology enables stakeholders to explore and interact with designs in a highly realistic and engaging manner, reducing misunderstandings and miscommunications.
| Feature | Advantage |
|---|---|
| Virtual Reality Integration | Immersive experience for clients and stakeholders |
| Photorealism | Highly realistic textures and materials |
| Real-time Rendering | Instant feedback and design iteration |
| Data Analytics | Insights into design performance and optimization |
| Cloud Collaboration | Seamless teamwork and feedback |
With precision 3D visualization, architects can create interactive 3D models that simulate real-world conditions, allowing for more accurate analysis and decision-making. This cutting-edge technology has the potential to revolutionize the architecture industry, enabling the creation of more complex, efficient, and sustainable buildings that meet the demands of a rapidly changing world.
Site Preparation and Excavation
Before breaking ground on a new project, contractors meticulously clear the site of debris, trees, and other obstacles to establish a stable foundation for the architectural wonder that will soon rise from the earth. This essential step guarantees that the construction process proceeds smoothly and efficiently, with minimal risk of delays or setbacks.
During site preparation, contractors conduct thorough geotechnical evaluations to identify potential hazards, such as unstable soil or hidden underground structures. This information enables them to develop effective strategies for managing risks and optimizing the construction process.
In addition to geotechnical considerations, contractors must also take environmental factors into account. This includes assessing the site's ecological impact, identifying potential hazards to local wildlife, and developing strategies for minimizing the project's environmental footprint.
To ensure a successful site preparation, contractors must:
- Conduct comprehensive geotechnical evaluations to identify potential hazards and develop effective risk management strategies.
- Implement environmental conservation measures to minimize the project's ecological impact and protect local wildlife.
- Clear the site of debris and obstacles to create a stable foundation for construction.
Laying the Foundation
With the site prepared, contractors turn their attention to laying the foundation, a pivotal phase that determines the structural integrity of the architectural wonder to come. A thorough soil analysis is conducted to ascertain the soil's bearing capacity, settlement, and potential for liquefaction. This critical step guarantees that the foundation is designed to withstand the weight of the structure and resist natural disasters.
The environmental impact of the foundation work is also carefully considered. Contractors must adhere to strict regulations and guidelines to minimize the project's ecological footprint. This includes implementing measures to prevent soil contamination, preserving natural habitats, and optimizing resource allocation.
The type of foundation chosen depends on the site's unique characteristics and the building's specifications. Options range from shallow foundations, such as spread footings or slab-on-grade, to deep foundations, like piles or caissons. The selected foundation system must be able to transfer the weight of the structure to the ground while resisting external forces like wind and seismic activity.
As the foundation takes shape, it becomes the solid base upon which the architectural wonder will rise. A strong foundation is the backbone of any successful project, and its importance cannot be overstated. By combining meticulous planning, cutting-edge technology, and a commitment to sustainability, contractors can create a foundation that will support the weight of greatness.
Constructing the Superstructure
Seven stories above the carefully crafted foundation, the superstructure begins to take shape as steel beams and columns rise from the ground, forming the skeleton of the architectural wonder. This marks a significant milestone in the construction process, as the building's framework starts to take form.
The superstructure is comprised of various materials, each chosen for its strength, durability, and ability to support the immense weight of the structure. The primary superstructure materials include:
- Steel beams: Providing the backbone of the building, steel beams are engineered to withstand extreme loads and stresses.
- Reinforced concrete: Combining the strength of concrete with the resilience of steel, reinforced concrete is used for columns, walls, and foundations.
- Composite materials: A combination of steel and concrete, composite materials offer exceptional strength-to-weight ratios, making them ideal for complex architectural designs.
Construction logistics play a critical role in the superstructure's construction. Careful planning and coordination ensure that materials are delivered and installed efficiently, minimizing delays and costs. As the superstructure rises, the building's form and function begin to take shape, paving the way for the next phase of construction. With the skeleton in place, the architectural wonder starts to come to life, a tribute to human ingenuity and creativity.
Installing Essential Systems
As the superstructure reaches its final height, crews begin installing the essential systems that will bring the architectural wonder to life. This phase is critical, as it's where the building's crucial organs are integrated to create a seamless and efficient whole. It's a complex dance of system integration, where mechanical, electrical, and plumbing systems are carefully coordinated to provide peak performance.
Energy efficiency is a top priority, as architects and engineers work together to design systems that minimize waste and maximize sustainability. This might involve installing cutting-edge HVAC systems, advanced LED lighting, or state-of-the-art renewable energy systems. The goal is to create a building that not only impresses with its aesthetic appeal but also sets a new standard for eco-friendliness.
As crews work tirelessly to install these essential systems, they must make sure that every component is precision-engineered to work in harmony. This requires meticulous planning, precise execution, and a deep understanding of how each system interacts with the others. It's a challenging task, but the payoff is well worth it: a building that's not only visually stunning but also a beacon of innovation and sustainability.
Finishing Touches and Details
How do the finishing touches and details transform a mere structure into a masterpiece of architectural design? The answer lies in the careful consideration of every element, from the selection of premium materials to the meticulous craftsmanship that brings the design to life. It's in these final stages that the architect's vision takes shape, and the building begins to exude a sense of sophistication and luxury.
The devil is in the details, as they say, and it's the attention to detail that sets a mediocre structure apart from a true masterpiece. Here are just a few ways that finishing touches can elevate a building:
- Material Selection: The choice of materials can greatly impact the aesthetic and durability of a building. From rich wood tones to sleek metals, the right materials can add depth and character to a space.
- Craftsmanship Mastery: Skilled artisans can work wonders with their hands, crafting intricate details that add a level of sophistication to a building. Whether it's ornate woodwork or delicate stonework, the mastery of craftsmanship is what sets a building apart.
- Lighting Design: Lighting can make or break the ambiance of a space. Strategically placed fixtures can highlight architectural features, create ambiance, and even influence the mood of occupants.
As the finishing touches are applied, the building begins to take on a life of its own, transforming from a mere structure into a true work of art. It's in these final stages that the architect's vision is fully realized, and the building becomes a tribute to the power of innovative design.
Inaugurating the New Landmark
With the final brushstrokes of craftsmanship applied, the newly minted landmark stands poised to reveal an indelible mark on the urban landscape. As the grand opening approaches, anticipation builds among the community, excited to experience the splendor of this architectural masterpiece. The air is electric with enthusiasm as the project's visionaries prepare to introduce their creation to the world.
The grand opening ceremony promises to be a spectacular affair, with dignitaries, influencers, and community leaders in attendance. The event will showcase the landmark's innovative design, cutting-edge technology, and sustainable features, solidifying its status as a beacon of excellence. The project's architects, engineers, and construction teams will be honored for their tireless efforts in bringing this vision to life.
Community engagement is at the heart of this project, with the landmark designed to serve as a hub for cultural, social, and economic activities. The grand opening will feature interactive exhibits, live performances, and immersive experiences, allowing the community to explore and interact with the landmark in a meaningful way. As the doors open, the landmark will come alive, symbolizing a new era of collaboration, innovation, and progress. The grand opening of this architectural wonder is poised to leave a lasting impact, cementing its place as a beloved landmark for generations to come.
Frequently Asked Questions
What Happens if the Architectural Design Exceeds the Budget?
When architectural design exceeds the budget, it's back to the drawing board. Consider the example of the Sydney Opera House, which initially had a budget of $7 million but ended up costing $14 million. To avoid such cost overruns, architects employ cost-cutting measures and value engineering. They identify areas to trim costs without sacrificing the project's integrity. By doing so, they guarantee the design stays within budget, without compromising its grandeur.
How Do You Ensure the Building Is Environmentally Sustainable?
She guarantees the building's environmental sustainability by incorporating green materials, reducing the carbon footprint from the outset. Energy efficiency is paramount, with features like solar panels, insulation, and automated systems. By prioritizing eco-friendliness, she creates a structure that not only impresses but also minimizes its impact on the planet. Her commitment to sustainability yields a building that's as responsible as it is remarkable.
Can Architectural Wonders Be Built in Areas Prone to Natural Disasters?
She acknowledges that building architectural wonders in areas prone to natural disasters poses significant challenges. However, with innovative designs and cutting-edge technology, it's possible to create structures that can withstand the forces of nature. By incorporating disaster resilience and seismic innovation, architects can design buildings that not only survive but thrive in the face of adversity, ensuring the safety and well-being of occupants while minimizing environmental impact.
How Do You Handle Unexpected Site Excavation Discoveries?
When excavating a site, unexpected discoveries can be like uncovering a hidden treasure trove – or a ticking time bomb. Imagine stumbling upon ancient cultural artifacts, hidden cavities, or mysterious underground structures. It's like digging up a Pandora's box, where surprises lurk around every corner. To handle these unexpected finds, she expertly navigates the complex web of regulations, preservation, and logistics, ensuring that her team uncovers the secrets of the site without disrupting the project's timeline or budget.
Are There Any Specific Regulations for Building Iconic Landmarks?
She navigates the complex world of regulations with ease, ensuring iconic landmarks comply with stringent standards. Landmark permits require meticulous planning, as Heritage restrictions dictate sensitive renovations. She expertly balances innovation with preservation, guaranteeing these architectural wonders remain timeless yet modern. By doing so, she secures the necessary approvals, paving the way for iconic structures that inspire awe and reverence.



